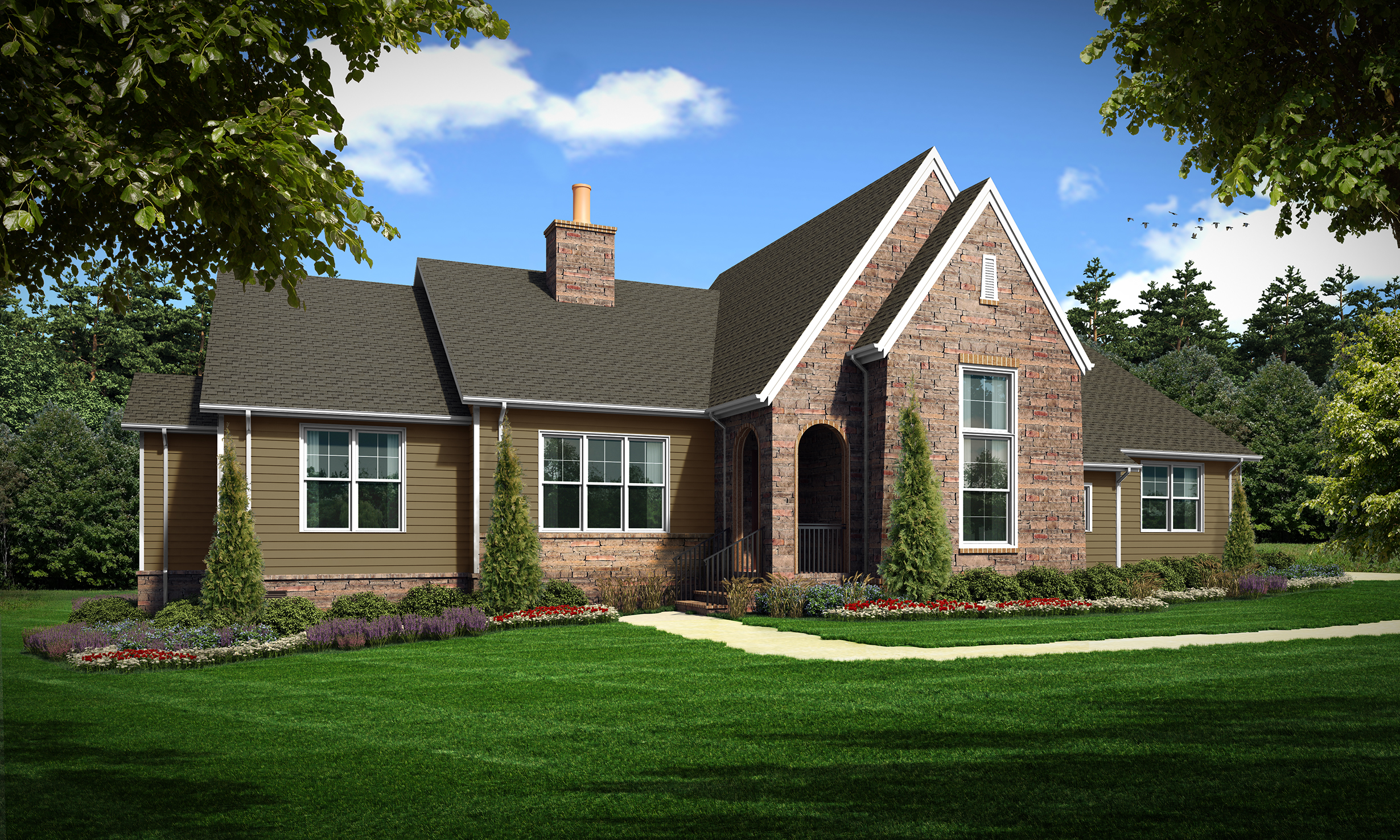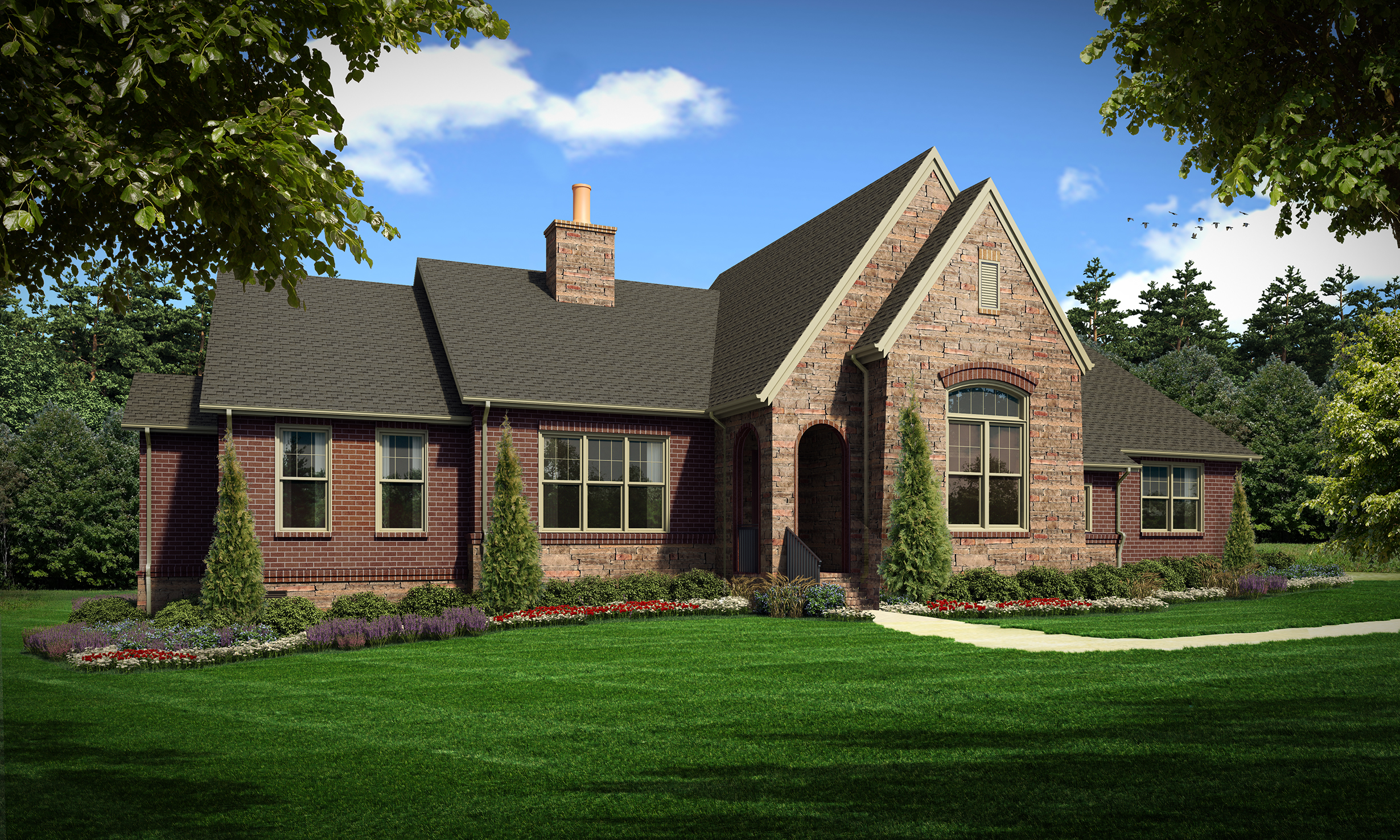BARTLETT - 2994sf
BARTLETT - 2994sf
PDF SET OF CONSTRUCTION DOCUMENTS.
Includes floor plans, roof plan, elevations, sections, details, & electrical plans. Required to be engineered for local codes.
PDF Set allows for unlimited copies, single build only.
Total SF 4354 sq. ft.
Total SF heated 2994 sq. ft.
Bedrooms 3
Bathrooms 3.5
Width: 87’-6”
Depth: 67’-6”
Attached two-car garage
Covered back porch
A = STUCCO, B = SIDING, C = BRICK
CONTACT: 980-237-3827 | info@coxarchitecture.com
Larger images displayed below
With your choice of material and a charming arched entryway, coming home to this never gets old. The great room enjoys a coffered ceiling and a fireplace flanked by bookshelves. The rear porch brings in an abundance of natural light and offers out door eating and cooking. A gourmet kitchen centers around an island with prep sink and a large pantry is nearby for storage. An art niche adorns the hallway leading to the master suite while a tray ceiling and generous windows add visual space. The luxury master bath enjoys a walk-in closet, linen storage, dual vanities, a walk-in shower, and soaking bathtub. Two additional bedrooms along with two full baths are perfect for children and guests, as well as a roomy study.
Option B (Siding)
Total SF 4354 sq. ft.
Total SF heated 2994 sq. ft.
Bedrooms 3
Bathrooms 3.5
Width: 87’-6”
Depth: 67’-6”
Attached two-car garage
Covered back porch
Option C (Brick)
Total SF 4354 sq. ft.
Total SF heated 2994 sq. ft.
Bedrooms 3
Bathrooms 3.5
Width: 88’-6”
Depth: 68’-6”
Attached two-car garage
Porches: Covered back porch





![Riverchase_Britton A CRAWL_(2) First Floor Plan [24x36].jpg](https://images.squarespace-cdn.com/content/v1/59653c3a46c3c4c2d8c52765/1503078940083-YAM0FE46TRGSLLRK8NBX/Riverchase_Britton+A+CRAWL_%282%29+First+Floor+Plan+%5B24x36%5D.jpg)
![Riverchase_Britton A CRAWL_(2) First Floor Plan [24x36].jpg](https://images.squarespace-cdn.com/content/v1/59653c3a46c3c4c2d8c52765/1546635414708-WTF0A6DWJBG2VQEKFZWJ/Riverchase_Britton+A+CRAWL_%282%29+First+Floor+Plan+%5B24x36%5D.jpg)

