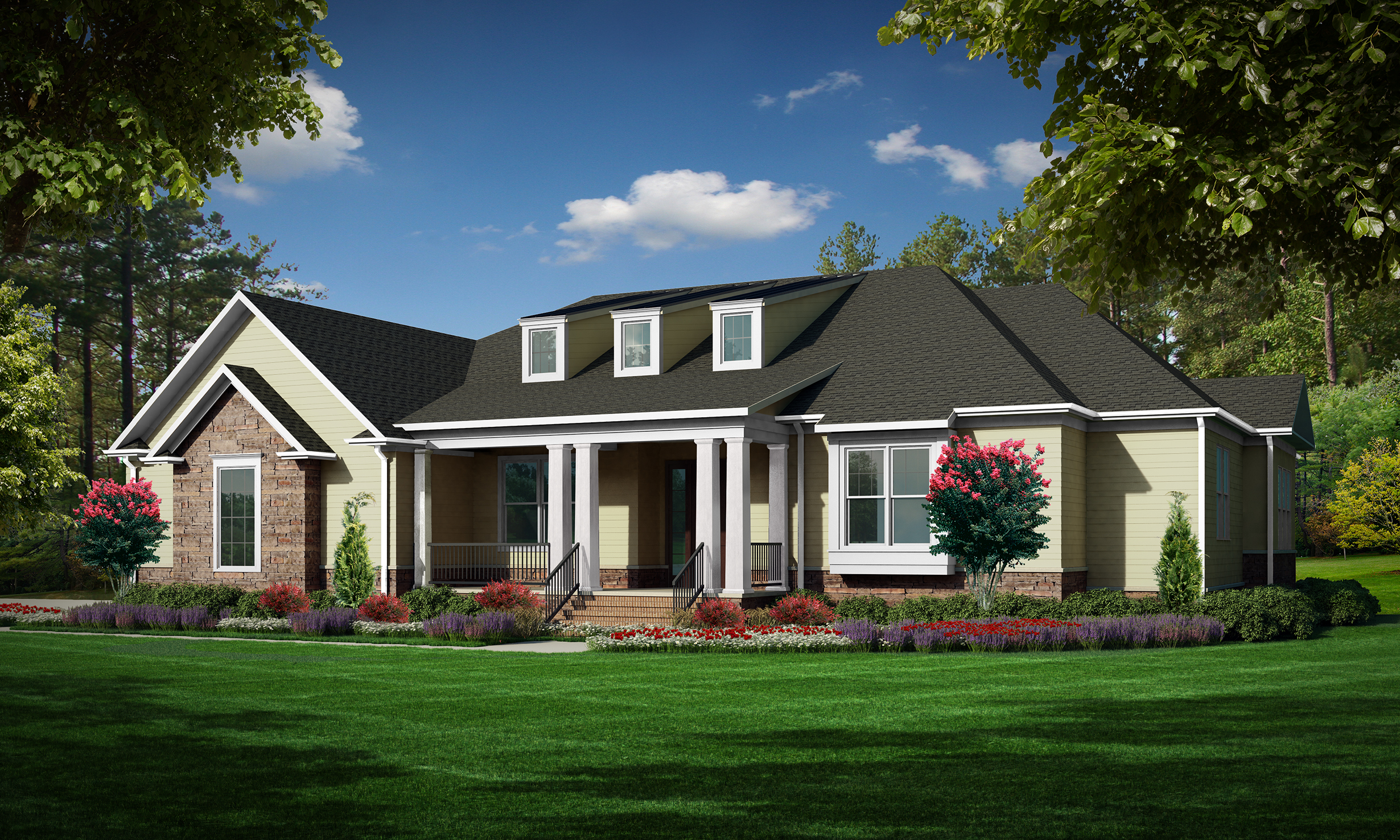CAMPBELL - 3407sf
CAMPBELL - 3407sf
PDF SET OF CONSTRUCTION DOCUMENTS.
Includes floor plans, roof plan, elevations, sections, details, & electrical plans. Required to be engineered for local codes.
PDF Set allows for unlimited copies, single build only.
Total SF 5072 sq. ft.
Total SF heated 3407 sq. ft.
Bedrooms 4
Bathrooms 3.5
Width: 79’-0”
Depth: 83’-6”
Attached three-car garage
Bonus Room
Rear covered porch
Front covered porch
A = STUCCO, B = SIDING, C = BRICK
CONTACT: 980-237-3827 | info@coxarchitecture.com
Larger images displayed below.
With its popular split bedroom plan and large, open common areas, this is a home with a layout and style for today's living. Secluded in the back of the house is the master suite highlighted by a tray ceiling, large master closet, and bright master bath with linen closet and dual vanities. Three additional bedrooms are located on the opposite side of the house and share two full baths. A central bonus room provides flexibility and opportunity for growth.
Option A (Stucco)
Total SF 5033 sq. ft.
Total SF heated 3356 sq. ft.
Bedrooms 4
Bathrooms 3.5
Width: 78’-0”
Depth: 83’-0”
Attached three-car garage
Bonus Room
Rear covered porch
Front covered porch
Option B (Siding)
Total SF 5033 sq. ft.
Total SF heated 3356 sq. ft.
Bedrooms 4
Bathrooms 3.5
Width: 78’-0”
Depth: 83’-0”
Attached three-car garage
Bonus Room
Rear covered porch
Front covered porch




![Riverchase_Charles C CRAWL_(1) Front Elevation [24x36].jpg](https://images.squarespace-cdn.com/content/v1/59653c3a46c3c4c2d8c52765/1550159642514-JABD7Z0LVI14W6179E8G/Riverchase_Charles+C+CRAWL_%281%29+Front+Elevation+%5B24x36%5D.jpg)
![Riverchase_Charles C CRAWL_(2) First Floor Plan [24x36].jpg](https://images.squarespace-cdn.com/content/v1/59653c3a46c3c4c2d8c52765/1550160906841-BUJFNBZFQ0G0CWN0M2T4/Riverchase_Charles+C+CRAWL_%282%29+First+Floor+Plan+%5B24x36%5D.jpg)


